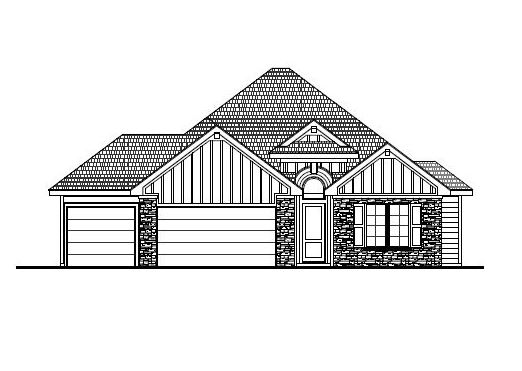When you walk in, you’ll instantly feel at home! This spacious zero-entry open floor-plan is sure to check all of your wants and needs. This entry has a barrel ceiling and is very spacious. The large living room opens up to the gourmet kitchen for ease of entertaining. The kitchen is complete with a gas stove, granite countertops, large island with eating bar, walk-in pantry & glass doors with lights on upper cabinet tops. There is also a coffee bar with a cabinet above to show off your special dishes. As you come in from the garage you can go right to work in your own private office. The floor-to-ceiling white brick fireplace is the center-piece to this gorgeous home. Move the entertaining outside to the screened in covered patio, plumbed with a gas line for a fireplace or gas grill. The master bath offers a fully tiled walk-in shower, dual sinks & abundance of cabinetry. The storm shelter is in the master closet. Fully landscaped & sprinkler system included! Other amenities and features include but are not limited to: Pella windows through-out and sliding glass door. Whole home audio and security systems. Patio has gas hook-up for future fireplace or gas grill, electrical and cable outlets. Stainless steel appliances, pocket doors, drop-zone off garage entrance, 95% efficient HVAC, 100% James Hardie siding, 8 ft. garage doors to allow for trucks or large vehicles, low-E sun defense glass windows…..and so much more! A 1-year Builder warranty through ProHome is included as well as a 30 year James Hardie siding warranty. Exterior maintenance is provided in the Villas at Iron Gate. Ask on site agent for more details. Iron Gate development amenities include: clubhouse, pool, beautiful entrance, 3 community lakes and close to shopping, entertainment, medical facilities and minutes away from major highway for ease of commute.
Building More Than Just a Home
